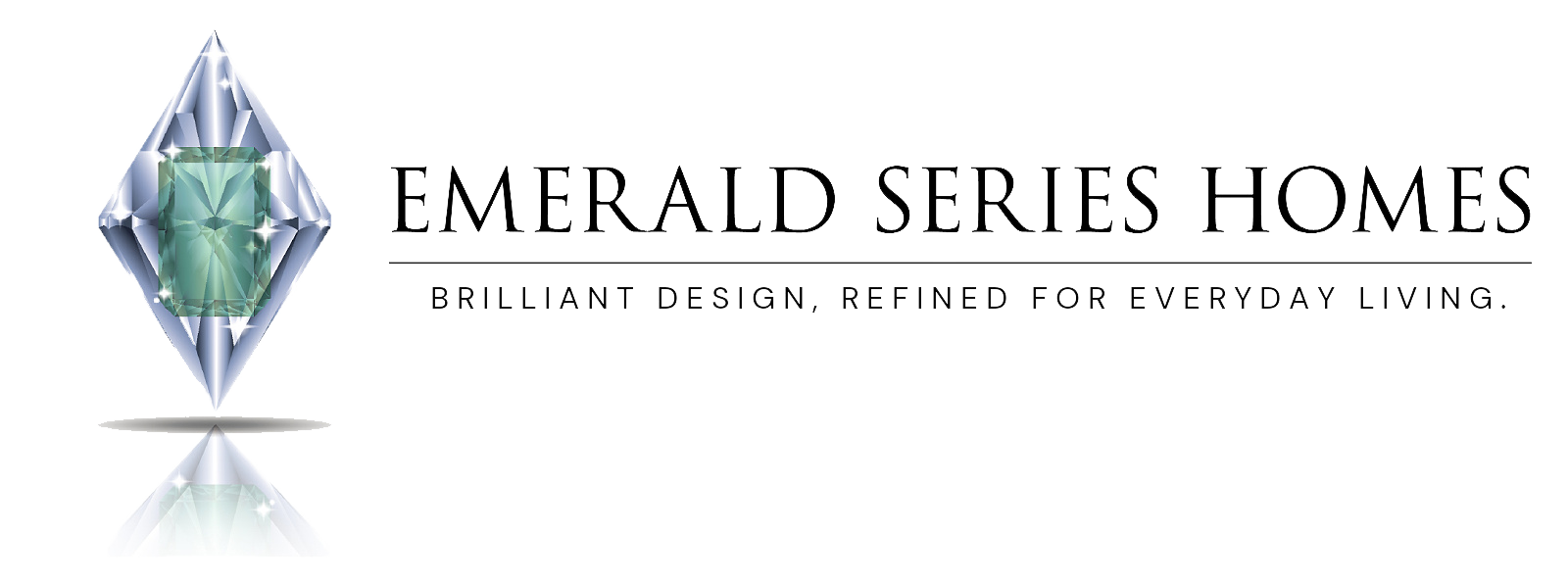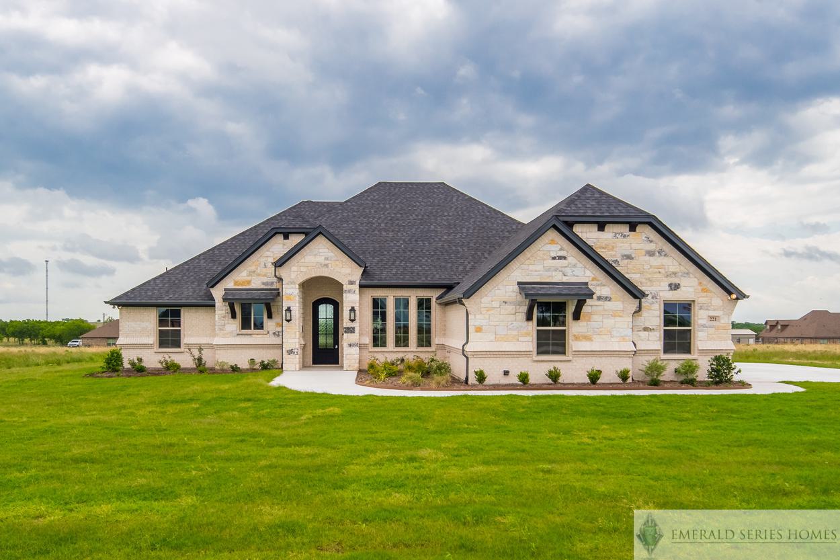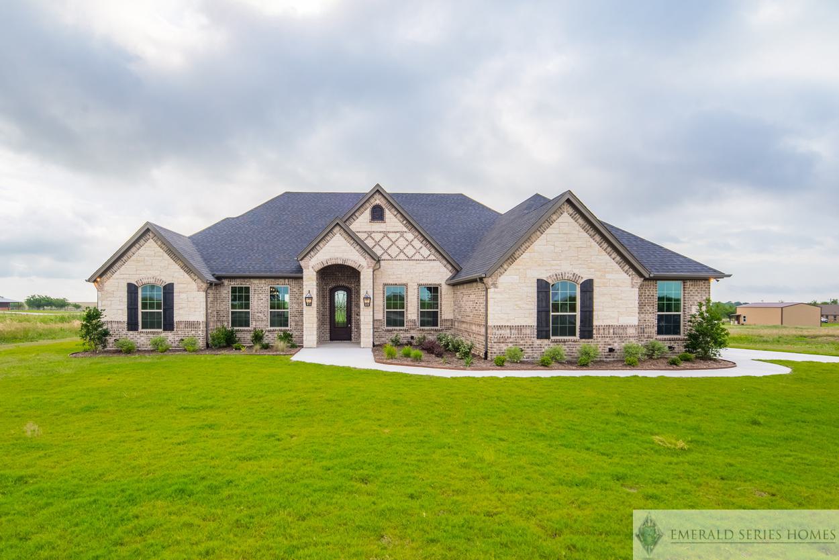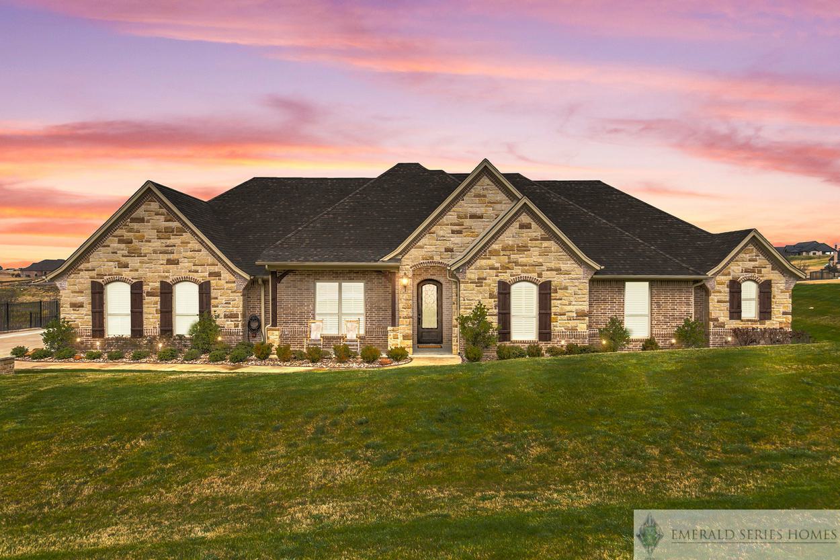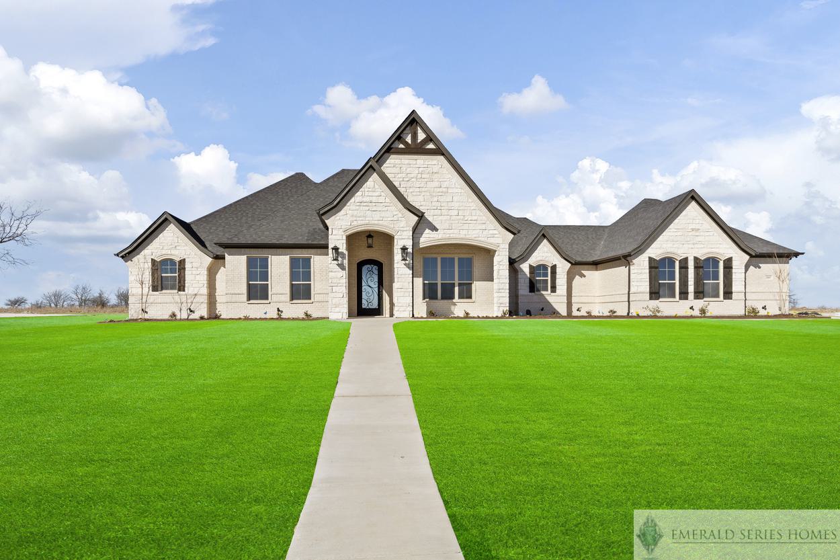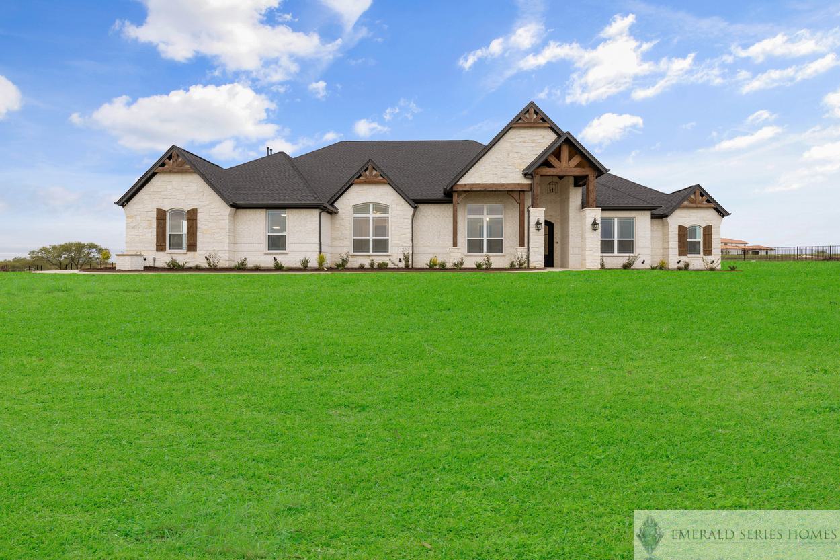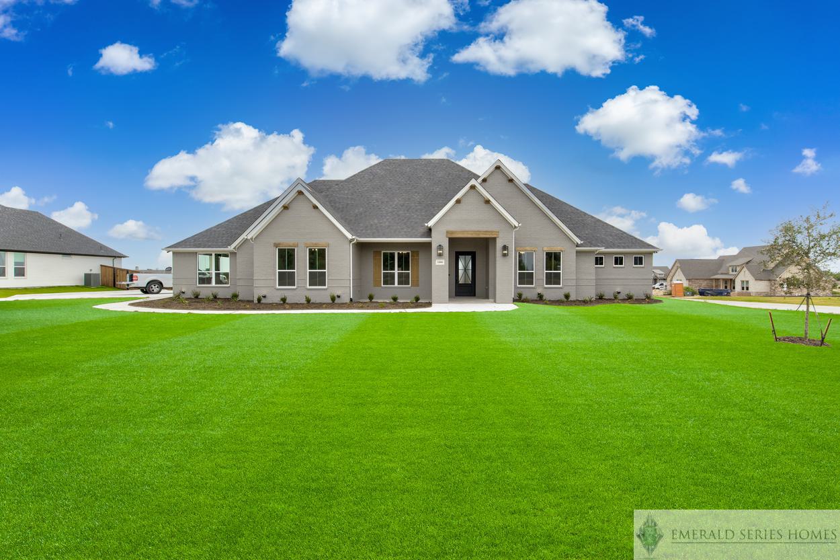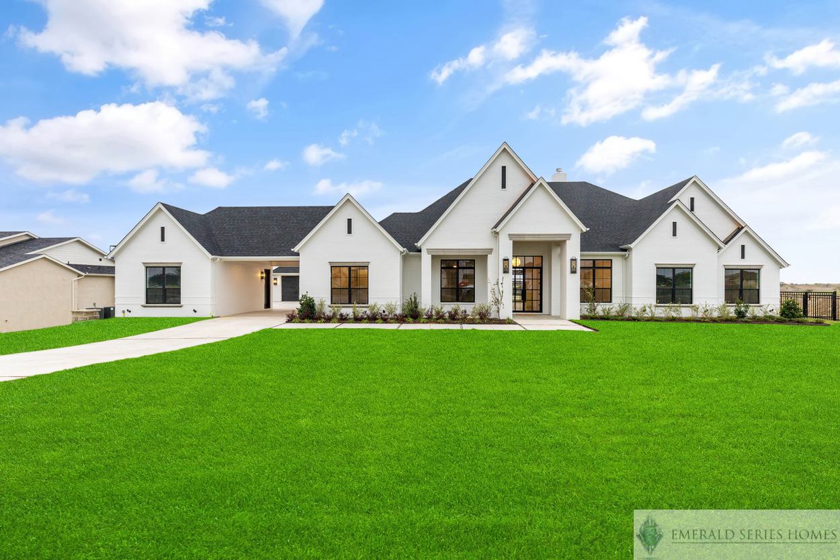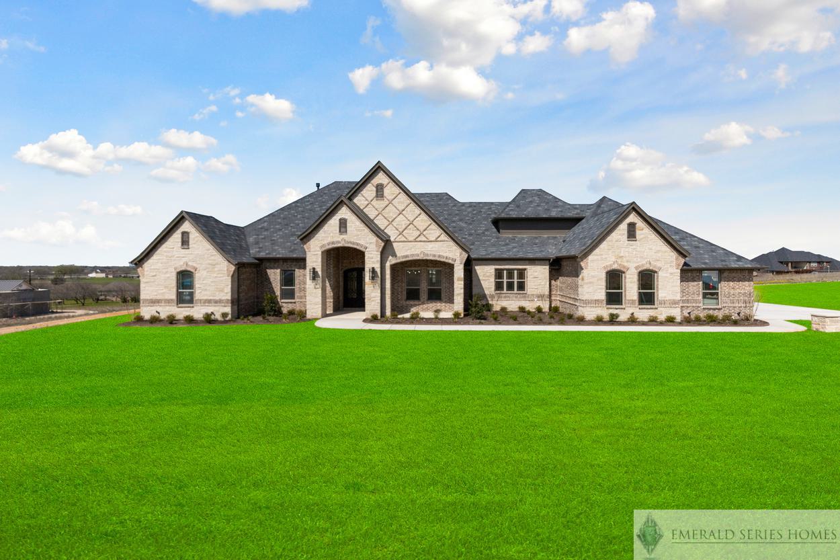Unique Floorplans
Tailored Perfectly for Your Family
Because our homes are semi-custom, our clients start with an expert floor plan based off of their needs and wants, described in our initial consultation and tailored for your lot, then we customize from a vast array of options making that home exactly the way they want it.
Our Floorplans
Use our plans as a guide to inspire you as you start the process of designing your own semi-custom home. They are fully customizable, to ascertain we can help you build the home of your dreams, in a streamlined and enjoyable process.
You have the flexibility to adjust existing plans in many ways – the choice is yours. Shape the owner suite or kitchen, remove or add a basement, change a 2-car garage to a three-car garage or add a wrap-around porch or welcoming courtyard. Be sure to share your favorite floor plan (or plans) when you schedule your consultation or request more information on our portfolio of work and styles to gain inspiration.
This is just the beginning – your new home needs you to make it your own!
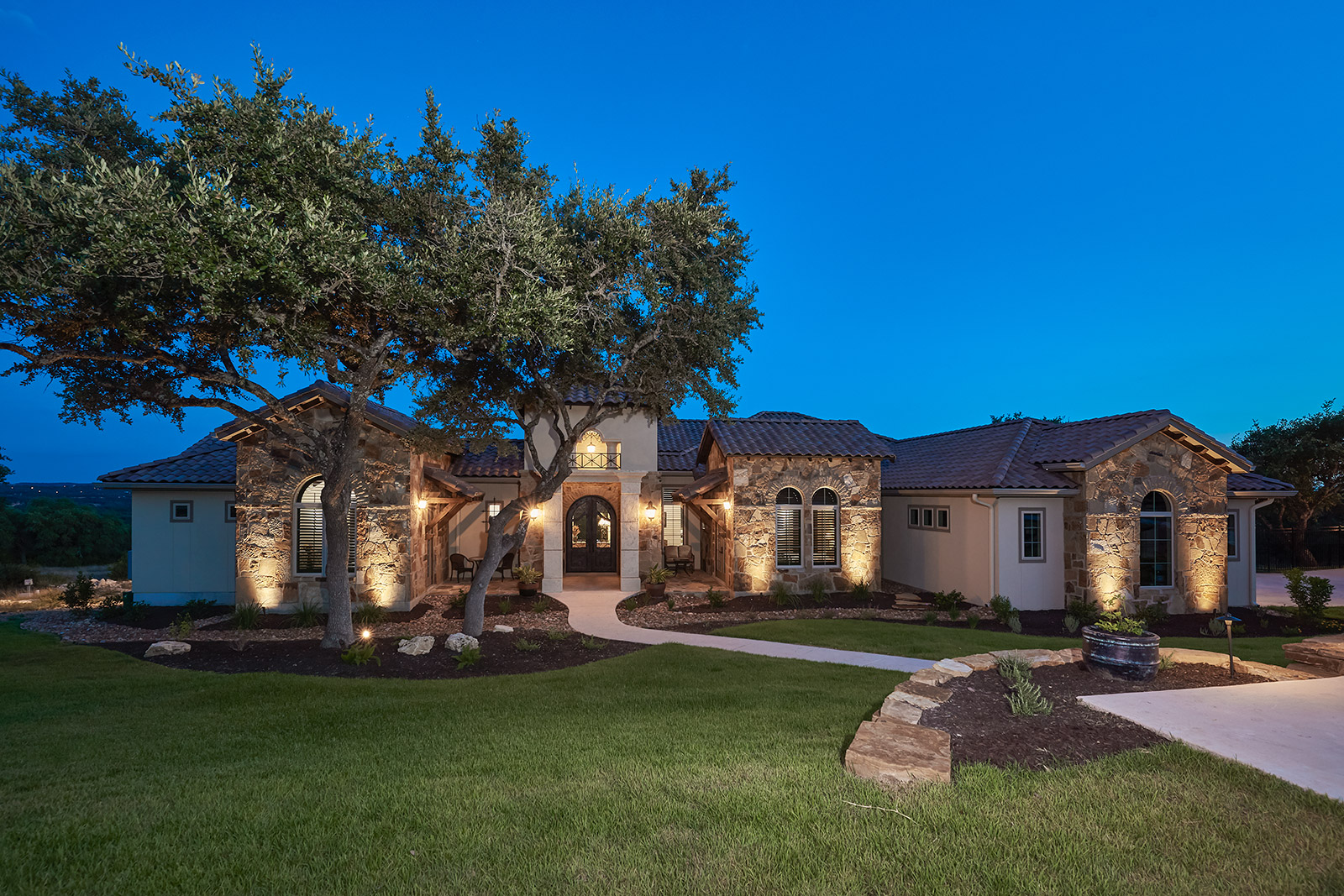
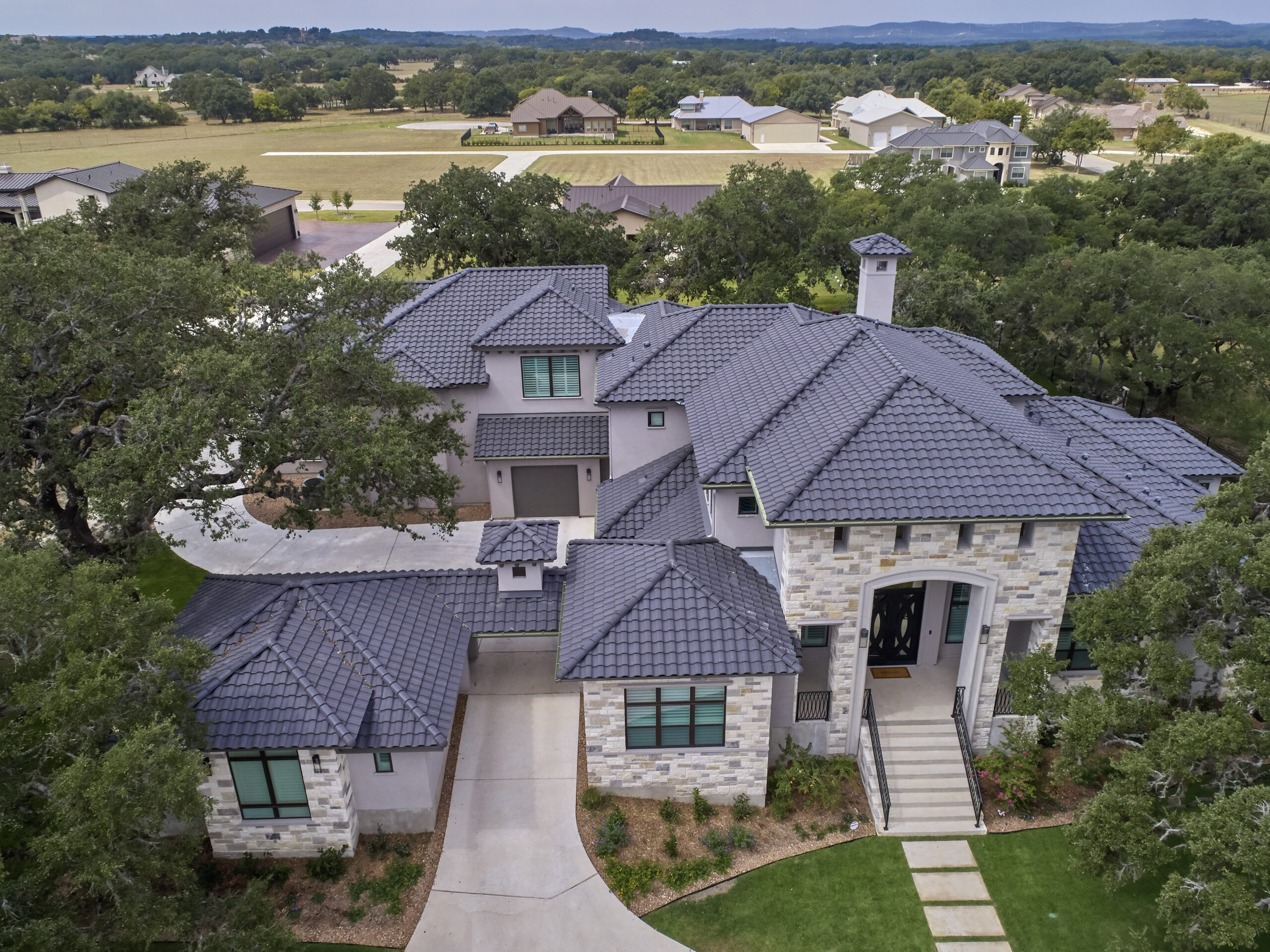
Emerald Series Homes
Emerald Series Homes is a semi-custom collection of our favorite sprawling floor plans, refined for everyday living. These stunning single-family homes can accommodate a wide variety of lot sizes and are always designed to impress. Emerald series offers optional features such as 3rd story lofts, media rooms, different styles from the Mediterranean to Contemporary, and much more! Each plan can be customized to fit your needs.
Chatham
$567,900+
4 Beds, 3 Baths
2500 SQFT
View Floor Plan
Hampton
$644,900+
4 Beds, 3 Baths
2864 SQFT
View Floor Plan
Bodega
$719,900+
4 Beds, 3.5 Baths
3165 SQFT
View Floor Plan
Catalina
$739,900+
4 Beds, 3 Baths
3233 SQFT
View Floor Plan
Cape May
$789,900+
4 Beds, 3.5 Baths
3517 SQFT
View Floor Plan
Marion
$814,900+
4 Beds, 3.5 Baths
3652 SQFT
View Floor Plan
Denali
$959,900+
4 Beds, 4.5 Baths
4133 SQFT
View Floor Plan
Cambridge
$999,900+
4 Beds, 4 Baths
4431 SQFT
View Floor Plan
